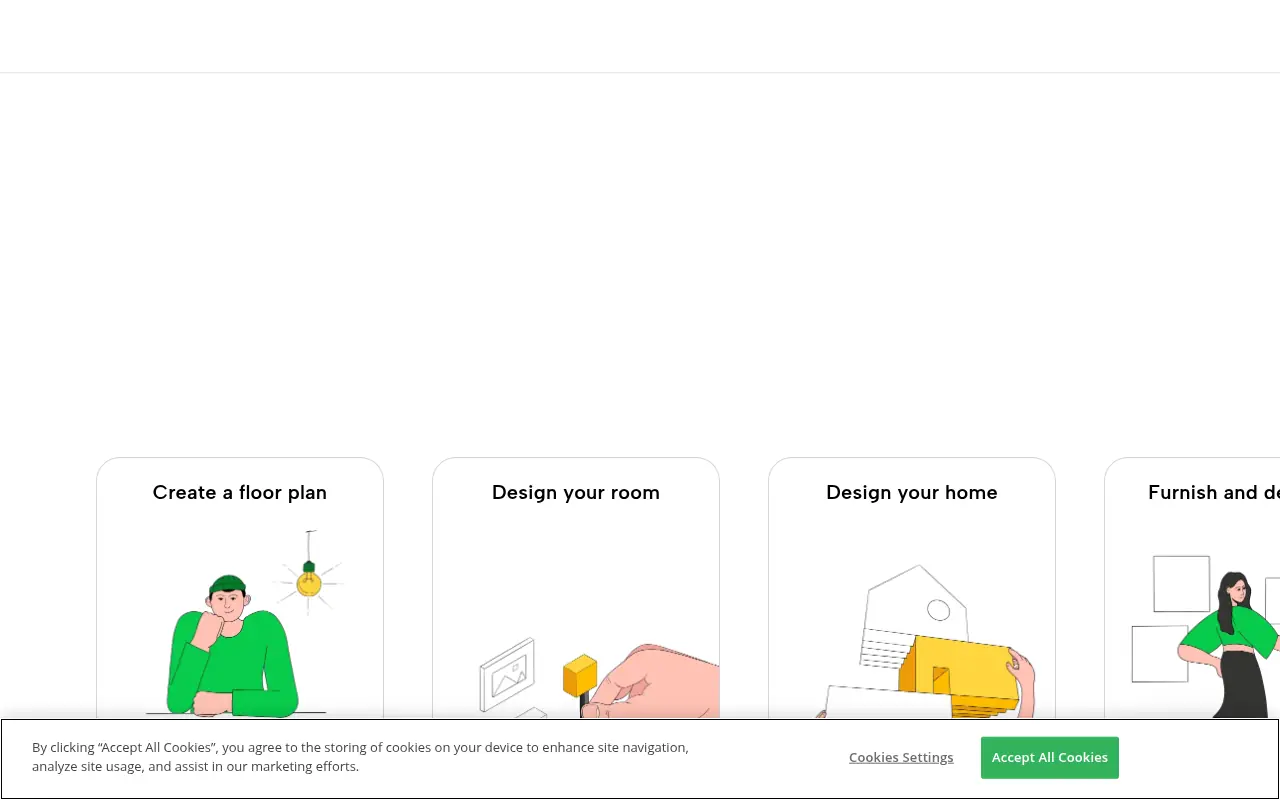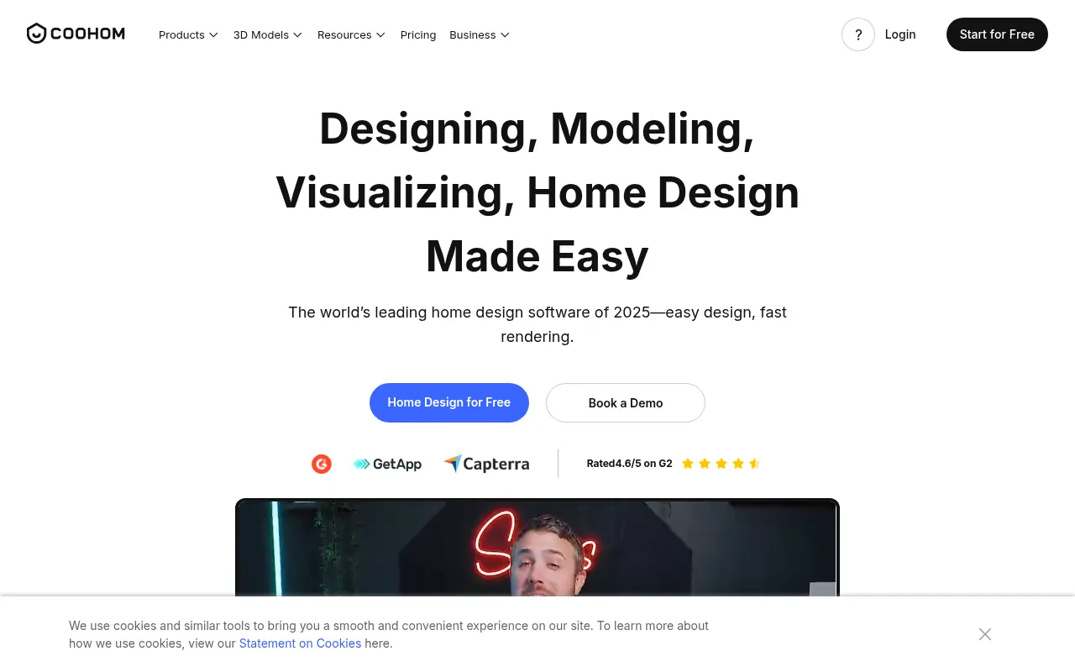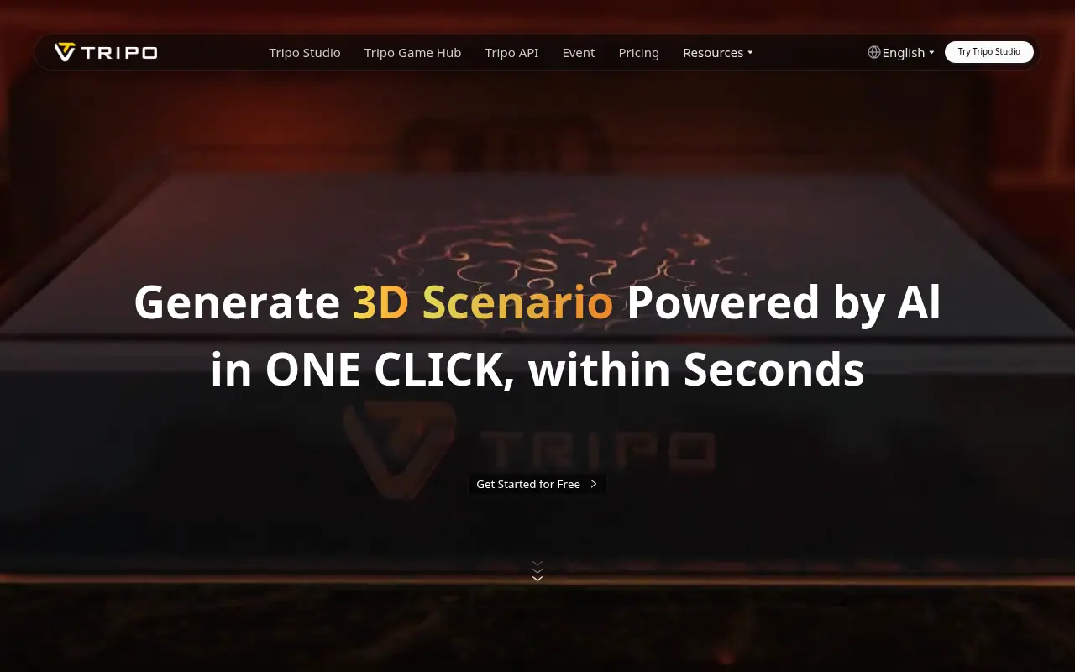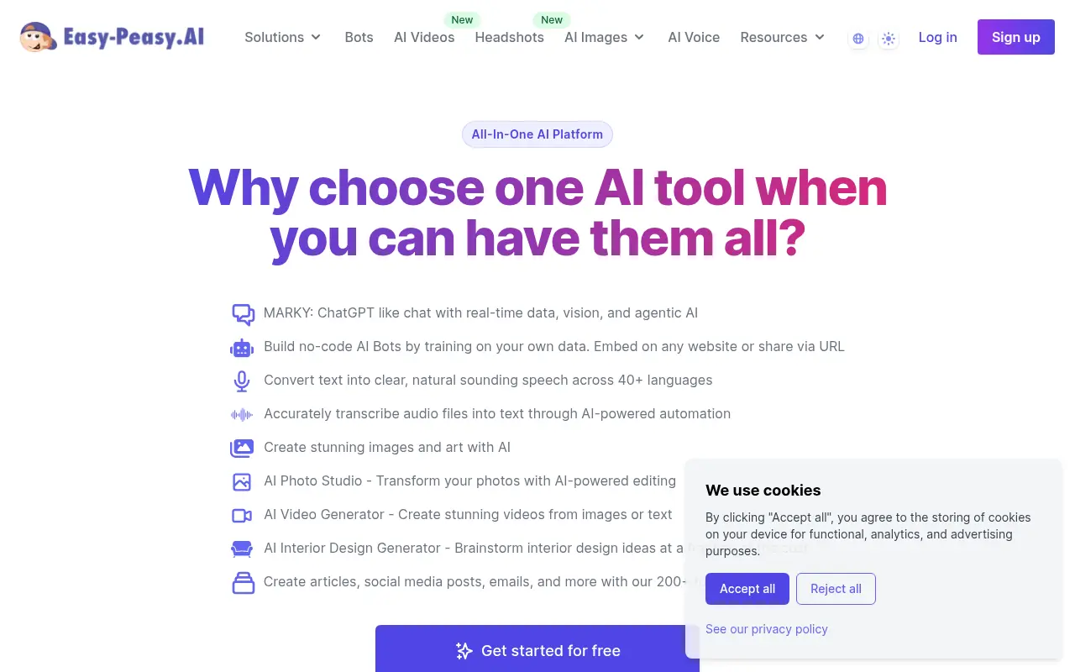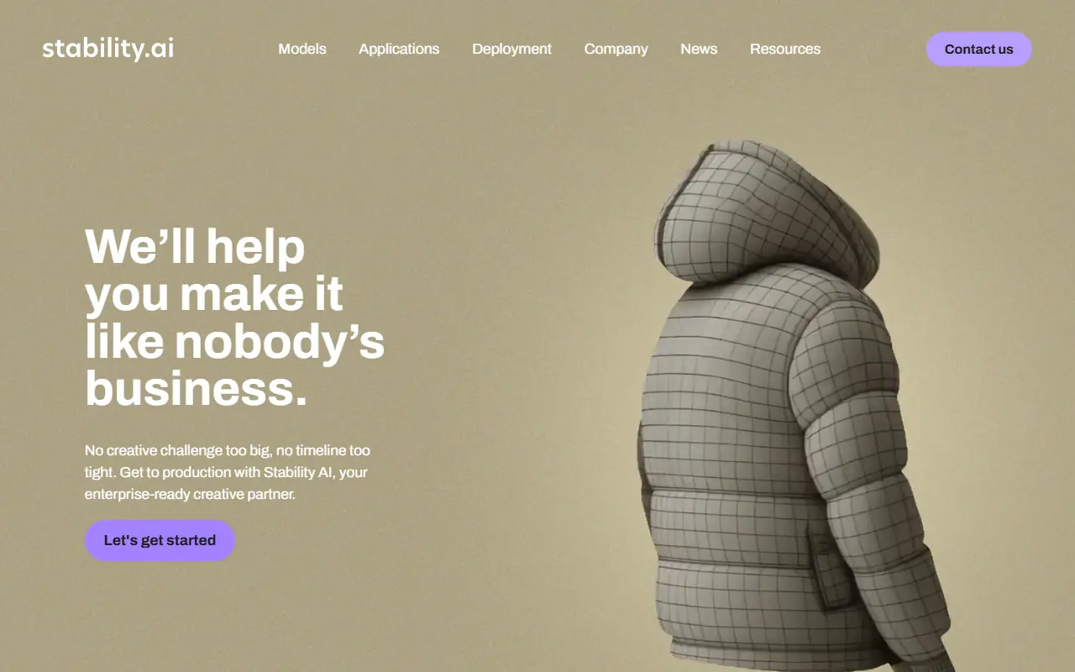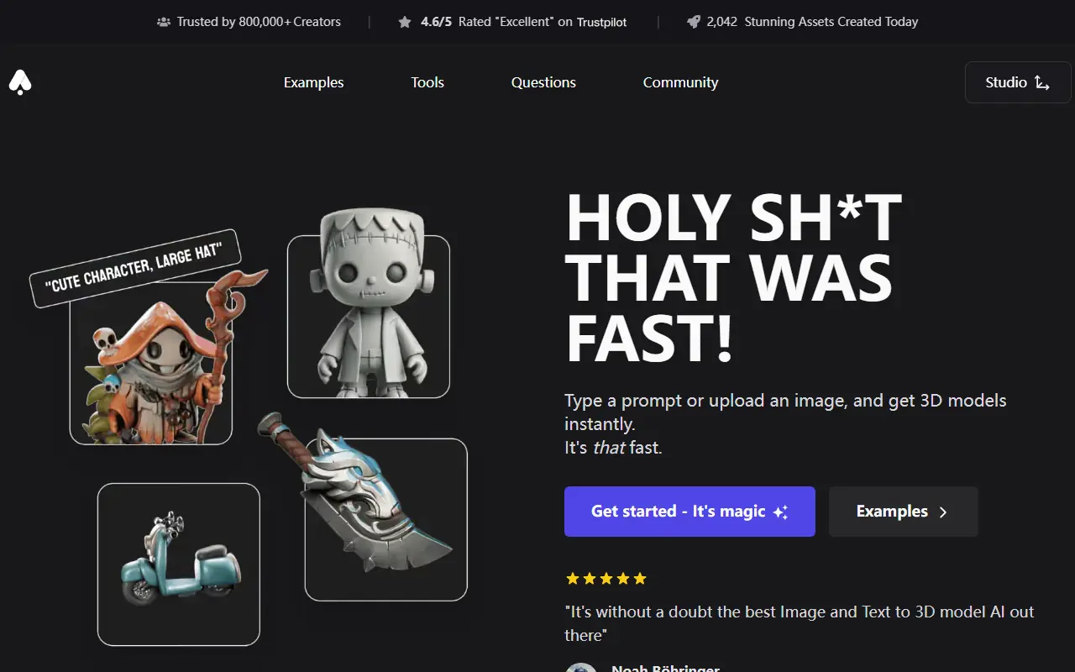Planner 5D
What is Planner 5D?
Planner 5D is an intuitive, AI-driven home design software that enables users to create detailed 2D and 3D floor plans and interior designs without requiring technical expertise. It serves homeowners, interior designers, architects, and real estate professionals by offering tools to visualize and plan spaces, from small apartments to large commercial buildings. The platform supports a vast library of over 8,400 furniture and decor items, allowing users to customize layouts and experiment with styles. Its mission is to simplify the design process, making it accessible to beginners and professionals alike. By integrating AI features like plan recognition and 4K rendering, Planner 5D helps users transform ideas into realistic visualizations. The software is available across multiple platforms, including web, iOS, Android, and Mac, with seamless project synchronization.
Planner 5D's Core Features
Create detailed 2D and 3D floor plans with drag-and-drop tools for easy layout design.
Access a catalog of over 8,400 furniture and decor items to customize interior and exterior spaces.
Use AI-powered plan recognition to convert 2D blueprints into editable 3D models instantly.
Generate photorealistic 4K renders to visualize designs with realistic lighting and textures.
Explore virtual walkthroughs and 360° panoramas to experience designs interactively.
Utilize pre-designed templates to quickly start projects tailored to various design styles.
Integrate cost analysis and budget tracking for accurate project cost projections.
Export designs to CAD formats for compatibility with professional software like AutoCAD.
Frequently Asked Questions
Analytics of Planner 5D
Monthly Visits Trend
Traffic Sources
Top Regions
| Region | Traffic Share |
|---|---|
| United States | 20.10% |
| Brazil | 7.11% |
| India | 6.03% |
| Italy | 5.24% |
| Russia | 4.66% |
Top Keywords
| Keyword | Traffic | CPC |
|---|---|---|
| planner 5d | 197.2K | $0.35 |
| planner5d | 21.6K | $0.54 |
| 5d planner | 15.8K | $0.54 |
| planner5 d | 12.0K | $0.35 |
| room designer | 26.2K | $1.02 |

